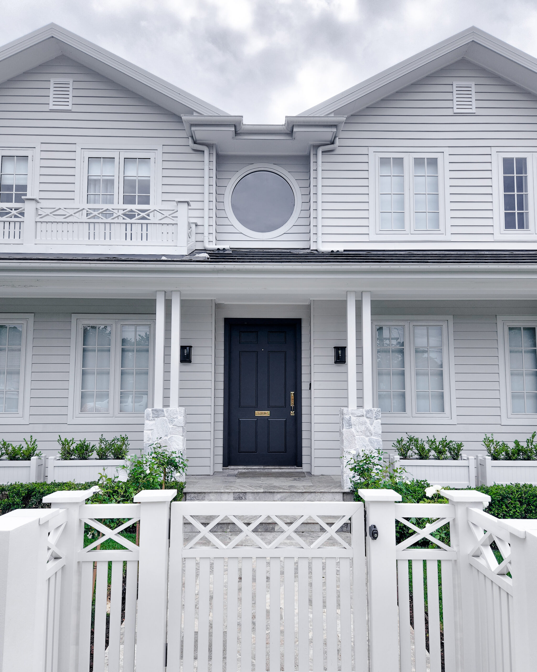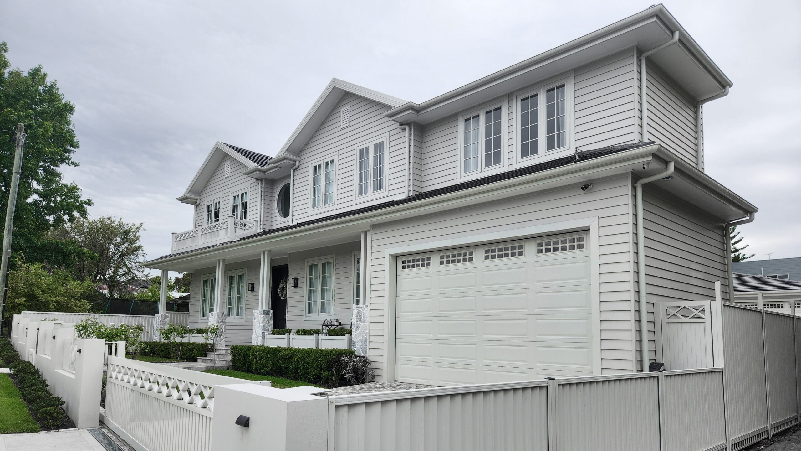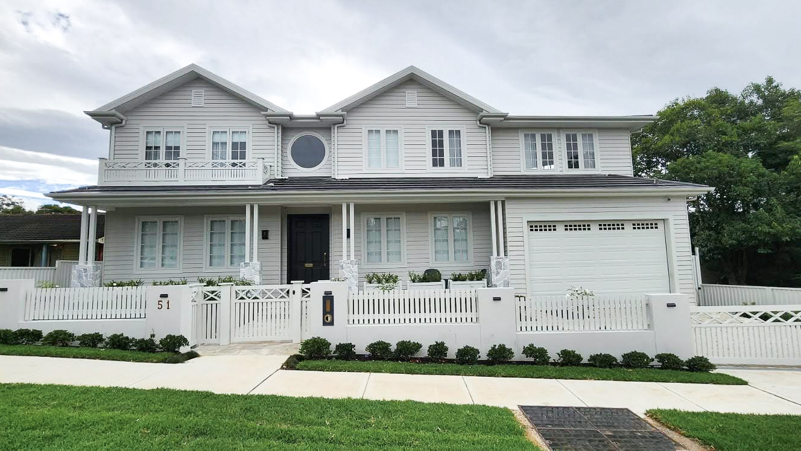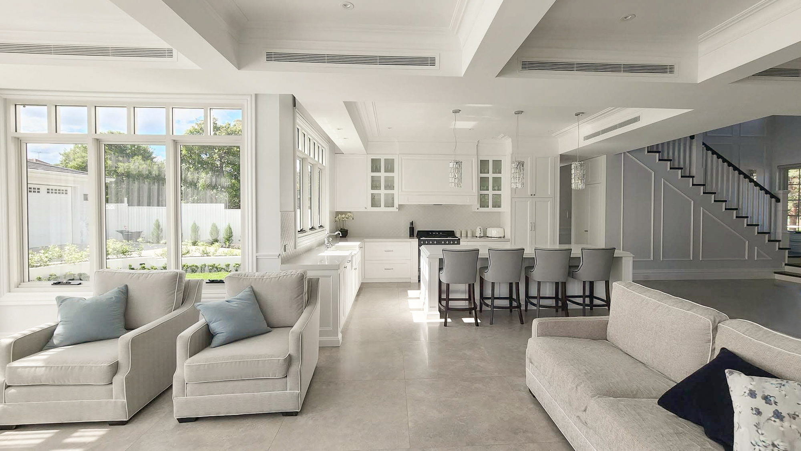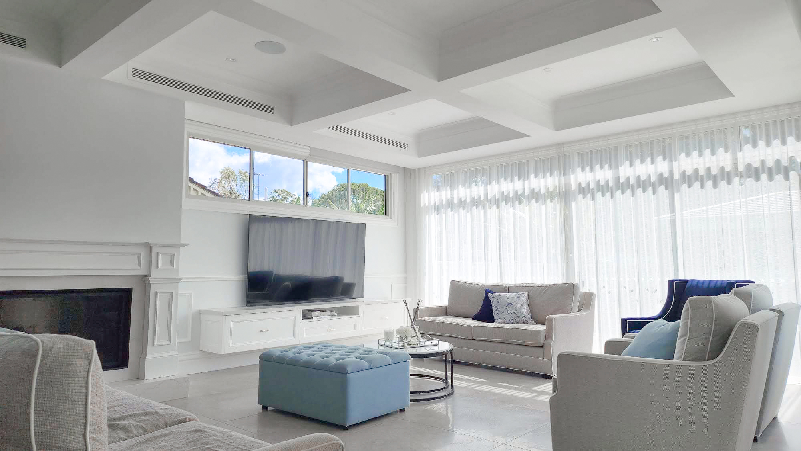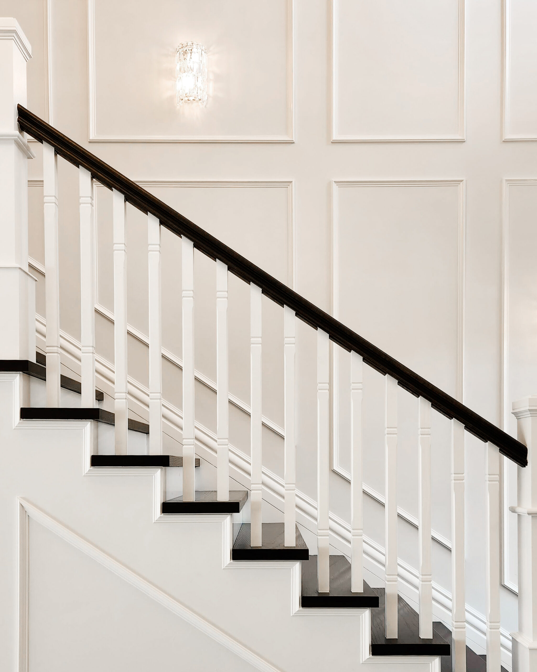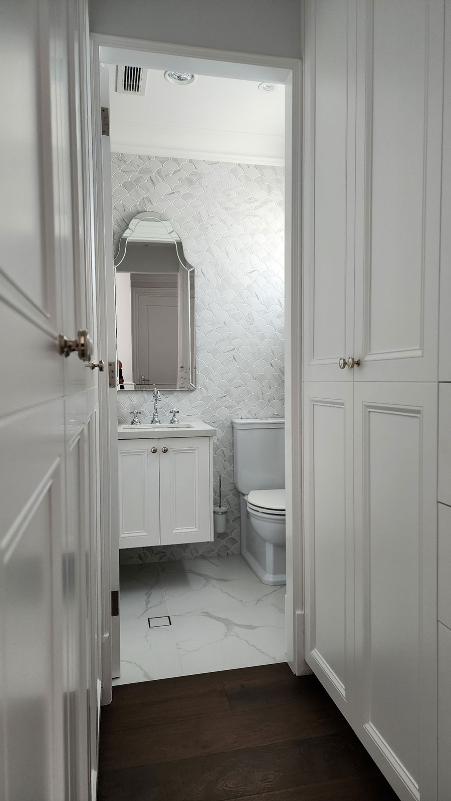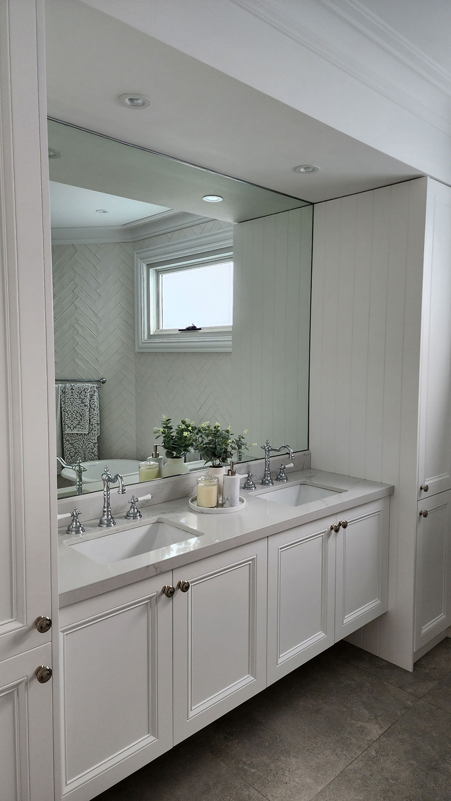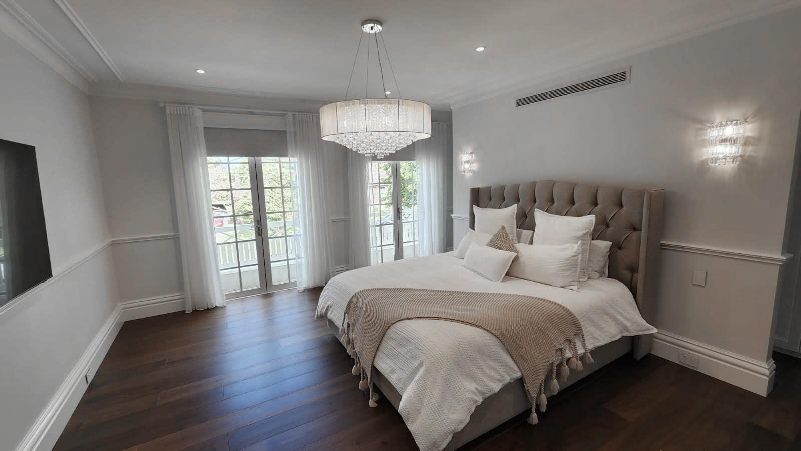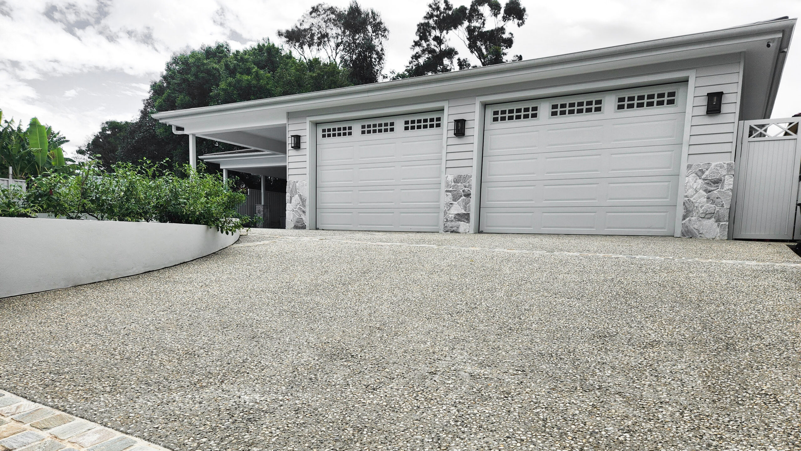Chester
Our design approach of the Chester Residence began with an intensive site investigation process to identify the opportunities and constraints of the site, with a focus on minimising impacts to the surrounding neighbours. It was also imperative that the council stormwater easement remained untouched. These were the main factors impacting the location and scale of the built form.
The classic Hamptons architectural style and detailing seamlessly blend with modern day domestic living. The external palette of light-coloured stone and weatherboard cladding transitions to the dwelling’s internal spaces. White wall panelling, coffer ceilings and shaker panel joinery are found throughout the dwelling, with the large double heighted entry showcasing the traditional staircase of timber flooring and white railings.
