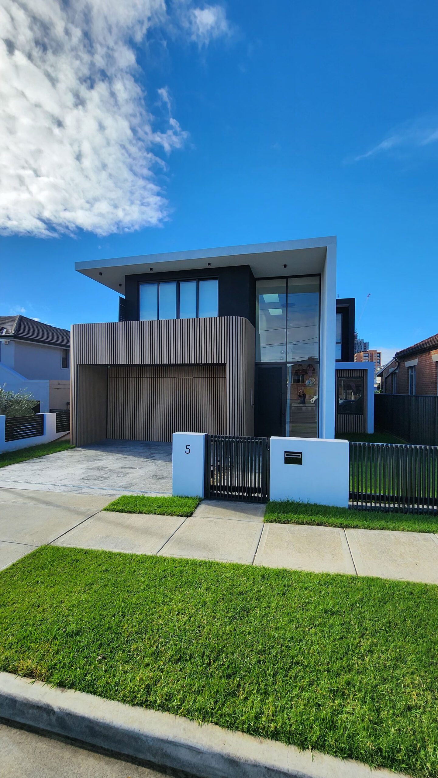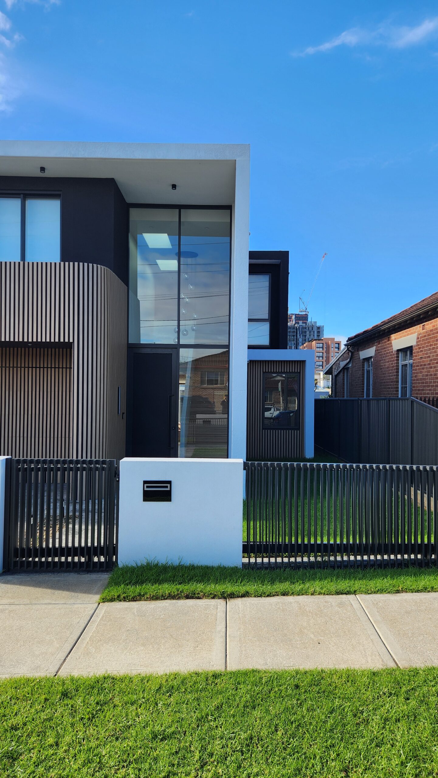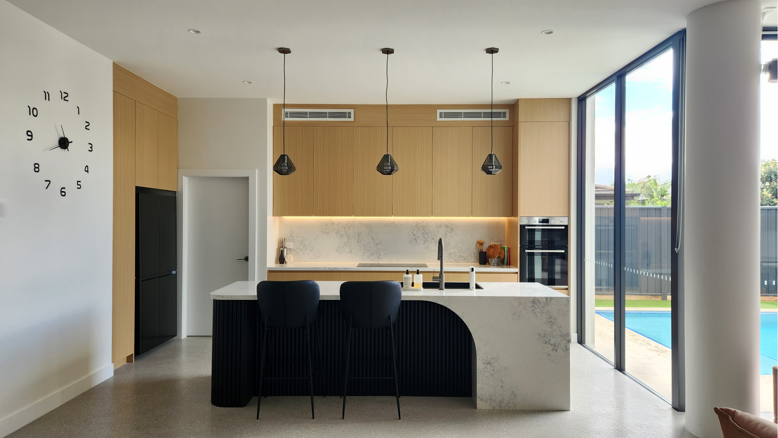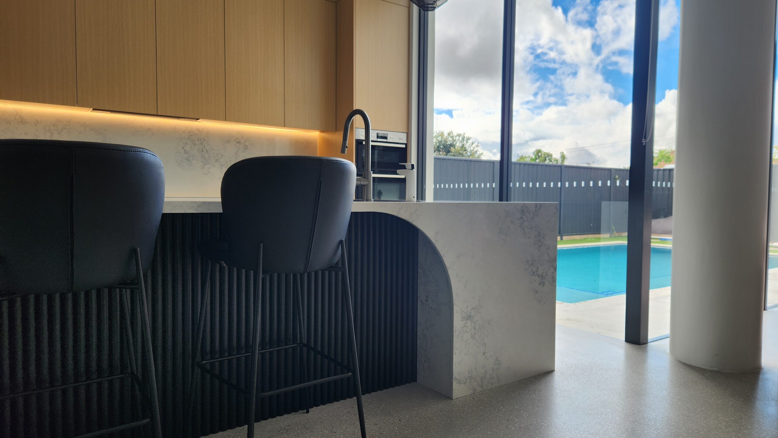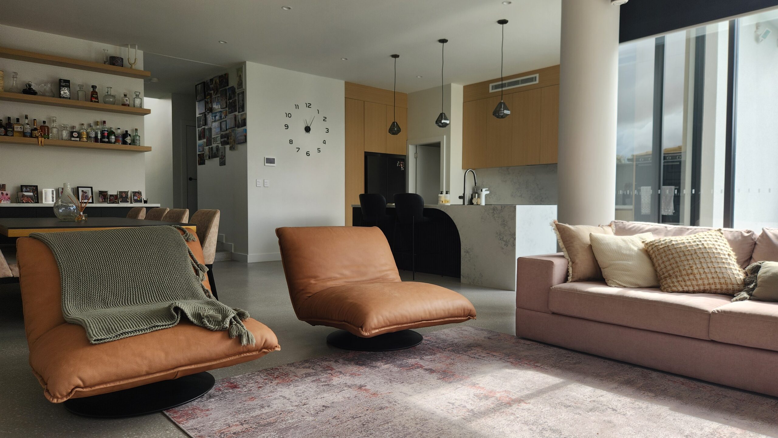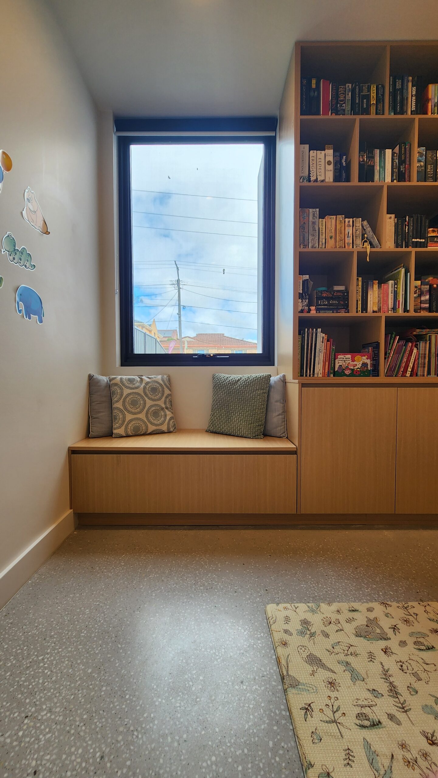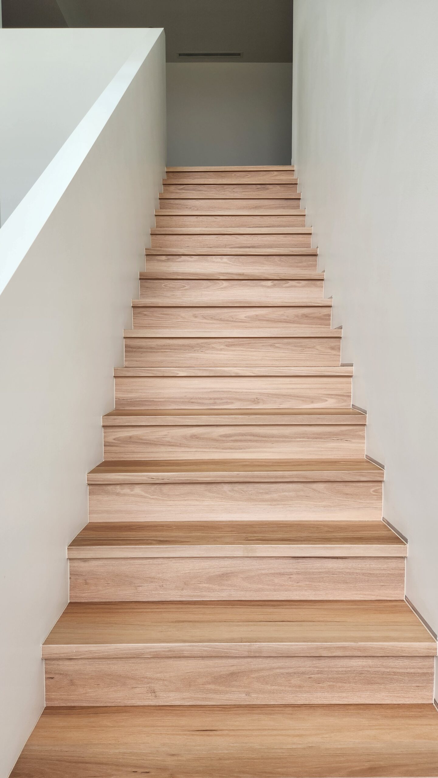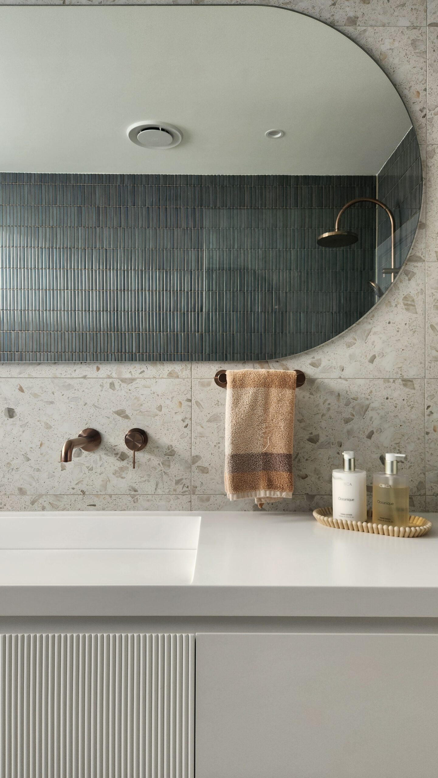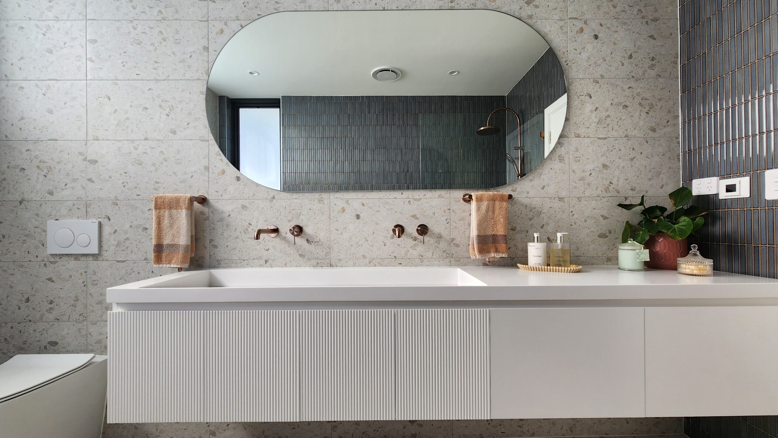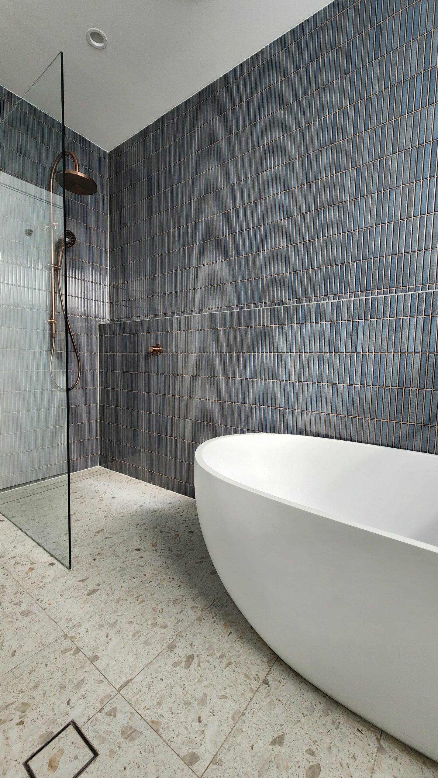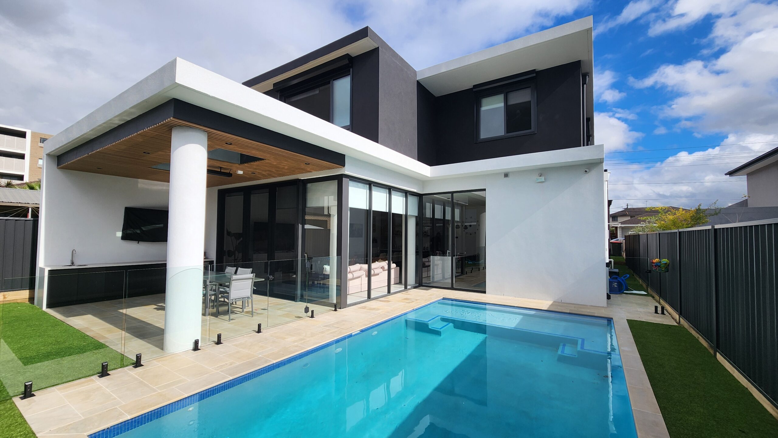Lockwood
Nestled on a regularly shaped plot with a gentle slope to the rear, our meticulous site analysis process identified opportunities to utilise the site’s orientation and contours to ensure our clients brief and vision was achieved.
Strategically positioning the primary indoor and outdoor living spaces to the rear and at the existing natural ground level allowed for high ceilings, expansive floor-to-ceiling windows with a favourable North-Eastern orientation, ensuring abundant natural light and comfort for our clients. Placing the pool adjacent to the living and kitchen areas enhances the dwellings aesthetic appeal and creates captivating views from within.
The entrance features a grand double-height void adorned with full-height glazing, welcoming visitors with a flood of natural light. Skylights, pendant lighting, feature artwork, and a staircase leading to the upper level create an inviting ambiance.
